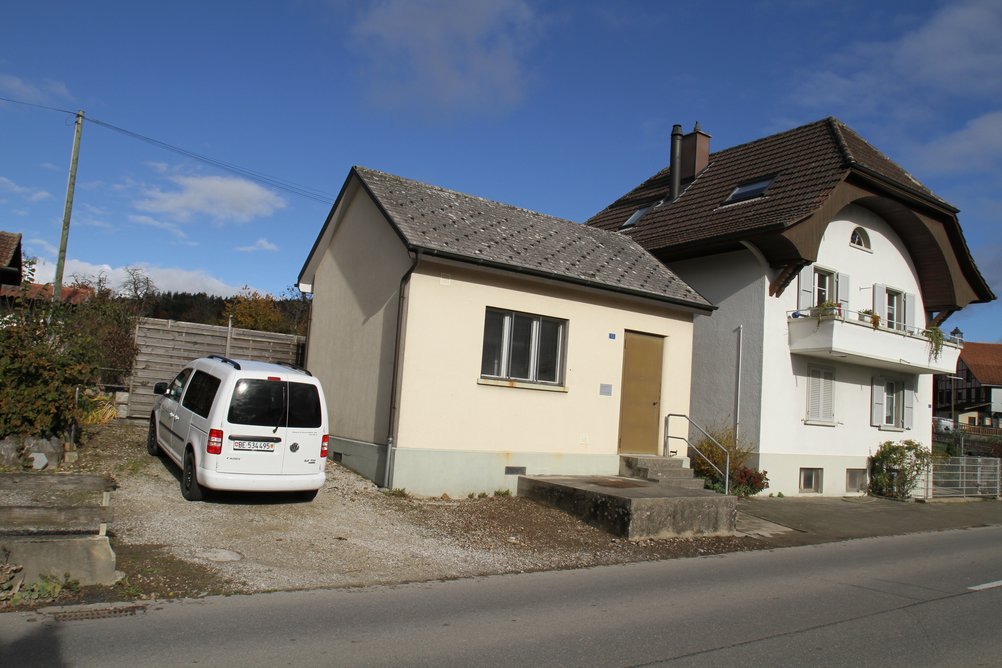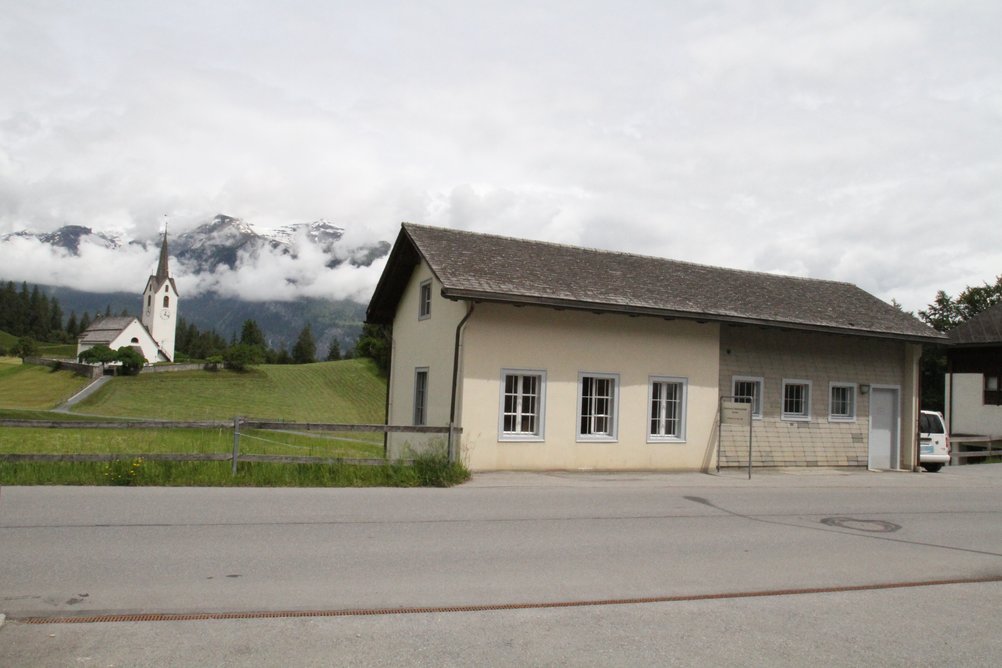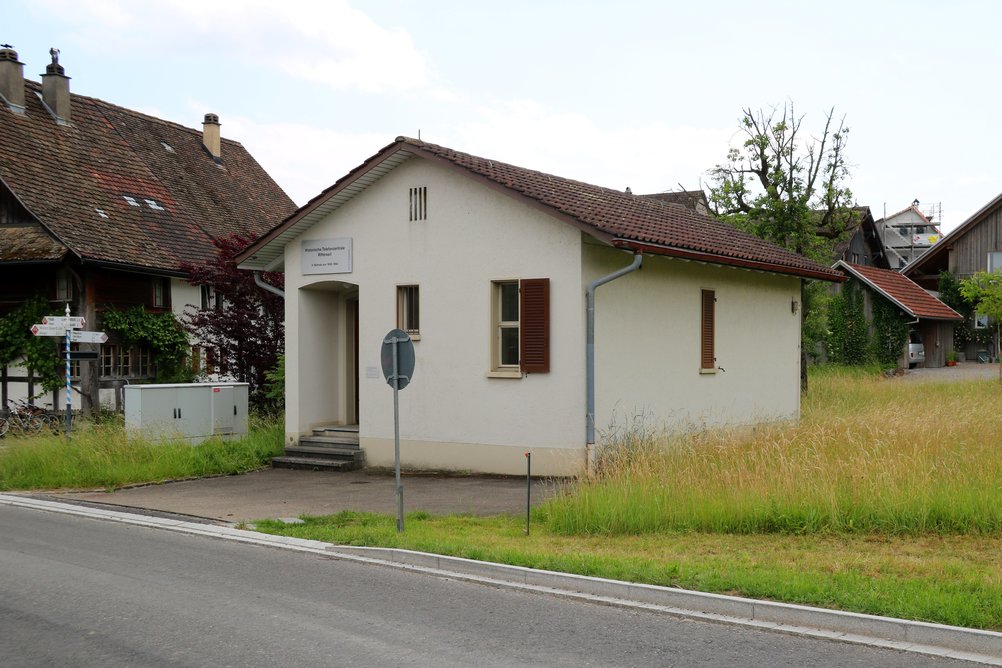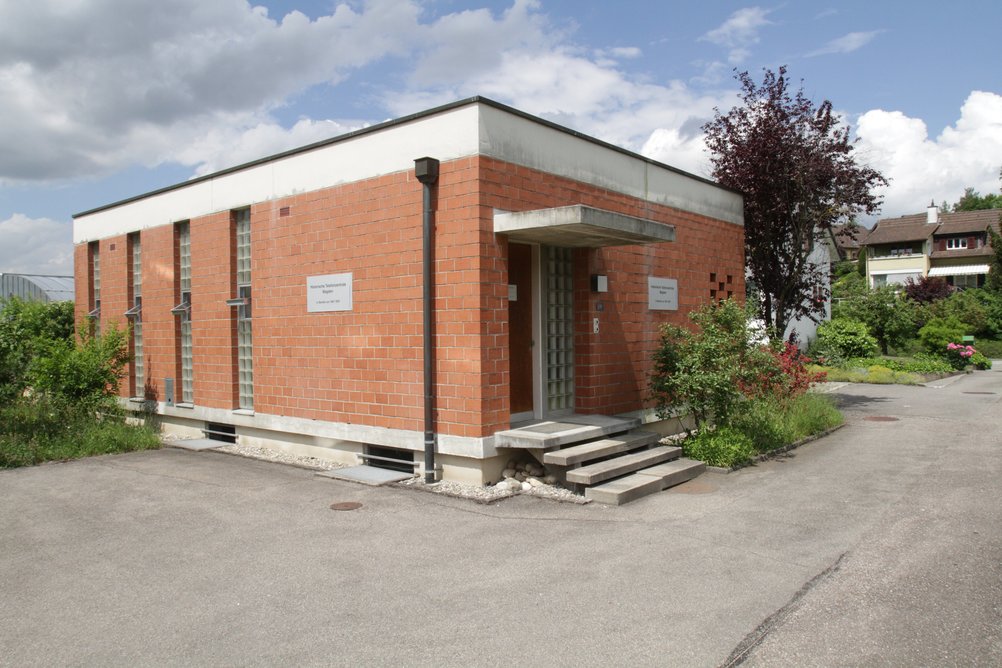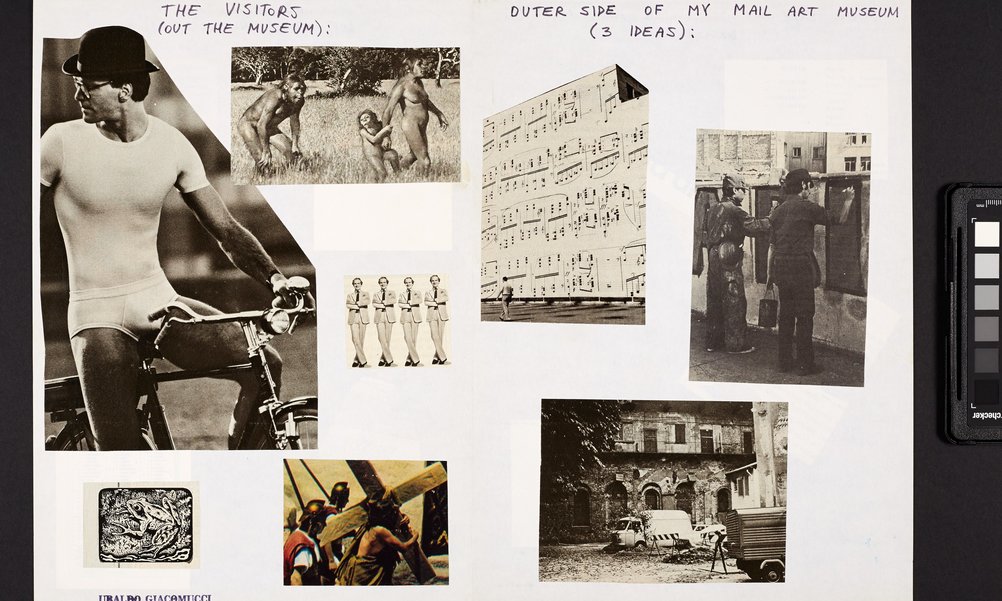Discover
Our museum’s vast collection has long outgrown the storage capacity of our building. That is why large proportion of our collection of objects is stored at a former short-wave transmitter station in Schwarzenburg. The museum also comprises four telephone exchanges and the associated technological equipment in different regions of Switzerland. They have been preserved on site for future generations.
The Schwarzenburg collection storage facility
In order to expertly archive its objects for future generations, the Museum of Communication maintains a storage facility at the former Schwarzenburg short-wave transmitter station. The history storehouse serves as a location for research, exploration, conservation and restoration. The objects are stored under the best-possible conditions in high-bay racks, while larger objects like telephone booths are at floor-level. Spread over several halls, the artefacts wait to be put on display as part of an exhibition, where they can tell their stories to future visitors. Renowned Bern architect Patrick Thurston was commissioned to build a new warehouse to store our collection of vehicles, which also includes 25 post buses. The museum and the architect were awarded the Swiss Prix Lignum in Gold for the building in 2015 and also won the Prix Lignum der Region Mitte. The innovative construction principles of the hall have therefore proved to be an important and trendsetting example of how wood can be used in architecture.
Despite its size, the museum’s storage facility at Mamishaus in the municipality of Schwarzenburg sits very comfortably within the surrounding landscape and the Prix Lignum jury was won over by how the different architectural challenges were overcome. As a “green” museum storage facility, the building uses very little energy. The airy roof construction offers shade, allows the air to circulate and creates the perfect conditions for a sub-roof made of roughly sawn silver fir boards to serve as a means of moisture control. A photovoltaic system is installed on the roof itself and the walls are insulated to such a degree that they allow for passive use of solar energy in the south and west during the winter months. The building uses the large floor space to control the internal climate.
In the end the building was brought to life by the Bern wordsmith, Beat Sterchi. He used “noise words” and related stories to breathe life into the pillars inside the building, thus fully uniting form and function of the building.


